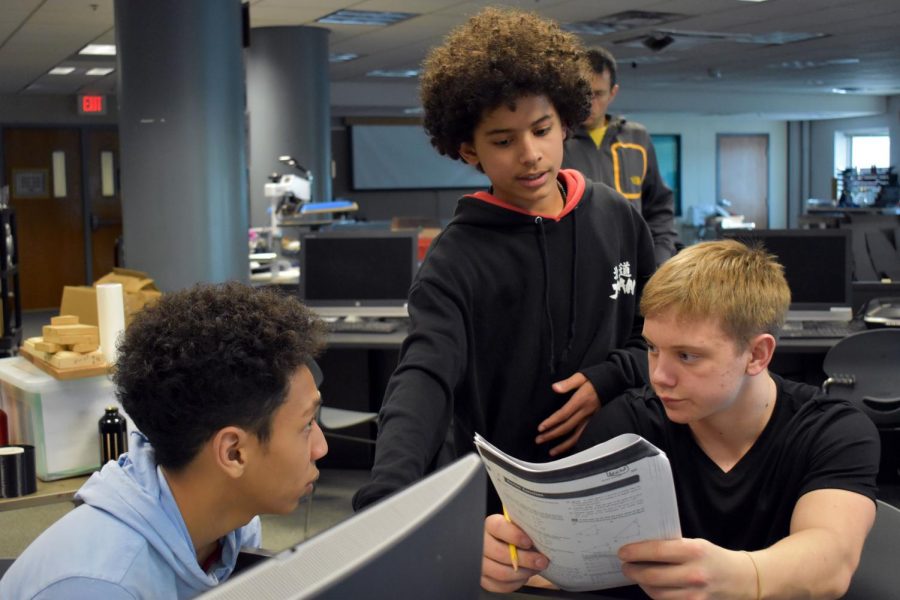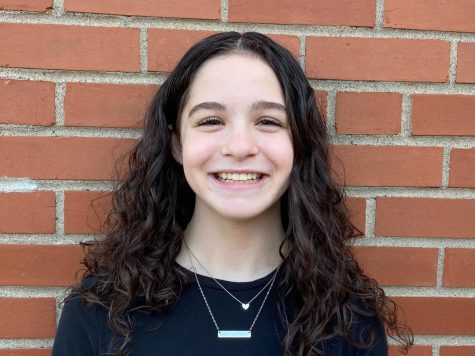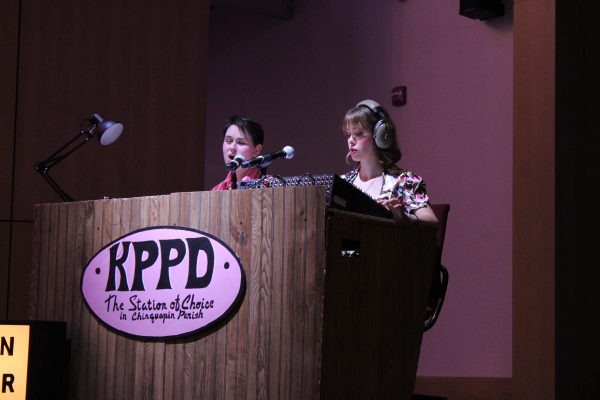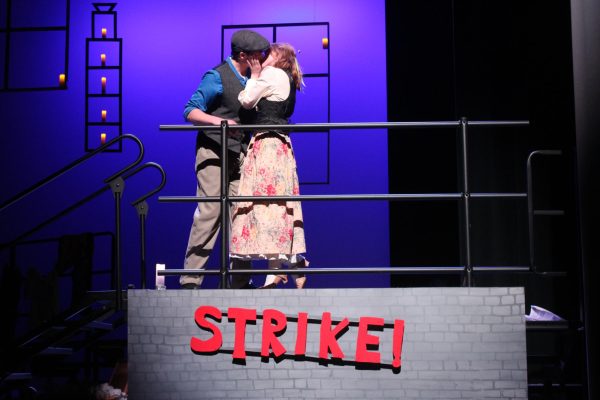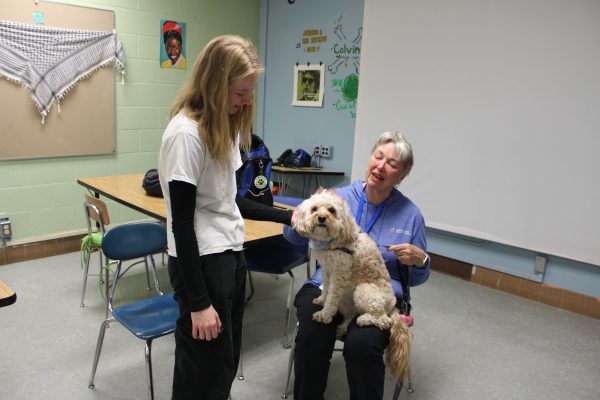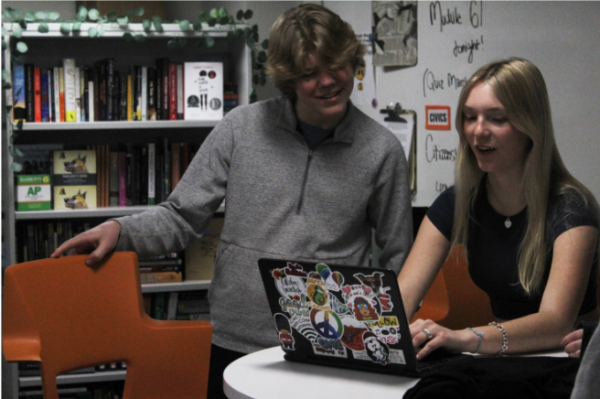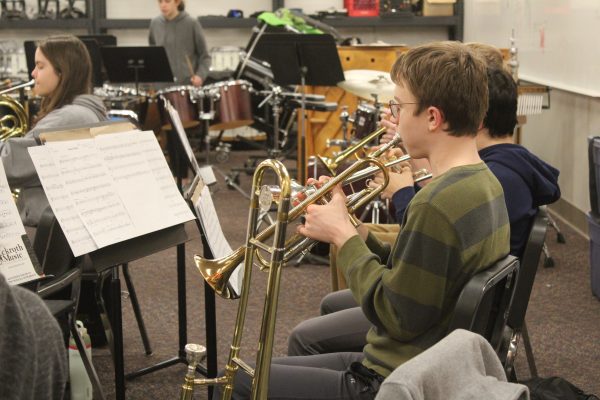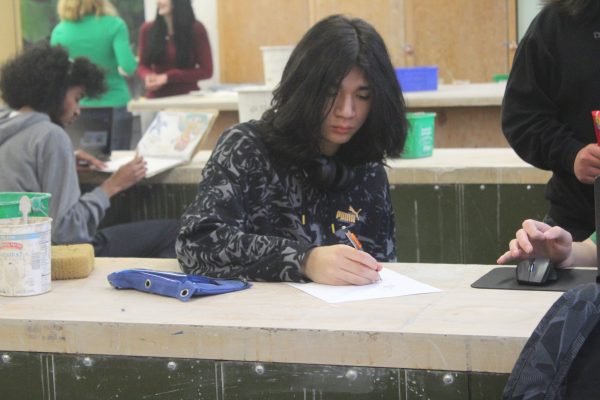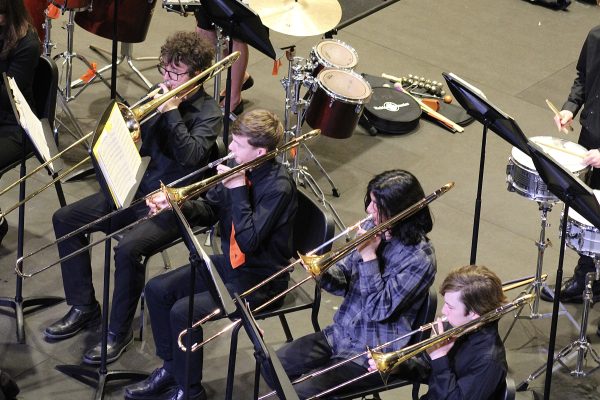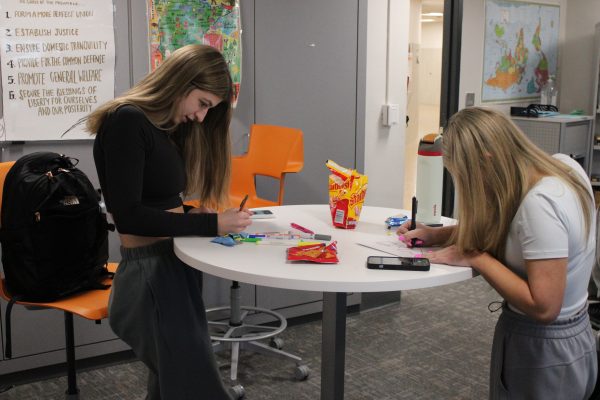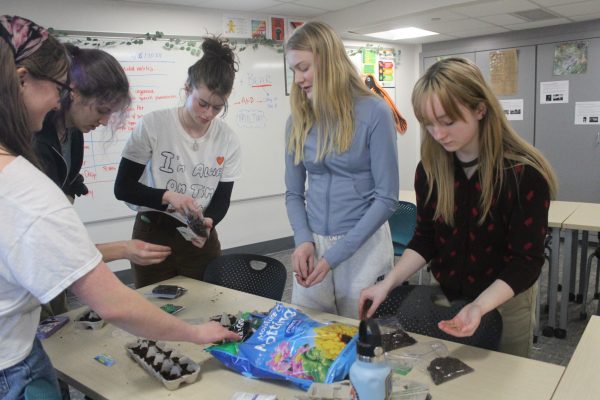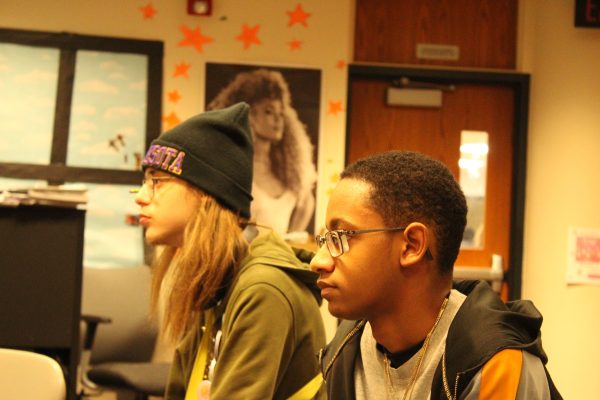ACE prepares for competition
Students work to finalize gastronomic center design
Freshmen Ryan Dusaire and Henry Bendickson work on their design for a gastronomic center at the ACE meeting Feb. 13. Students worked with mentors in the construction industry to plan and execute a design and schedule for the building of a gastronomic center.
February 17, 2020
Since the start of the school year, Architecture Construction and Engineering students have been designing a gastronomic center, according to adviser Al Wachutka.
“It’s called a gastronomic center, which by definition is a place for a blending of culture and foods. The idea that the students came up with was to have that blend be through a technical program during the day, or it could be used as a training facility, and in the after hours be used as more of a cultural meeting place based around food,” Wachutka said.
Freshman Isaac Cantor said the team has been preparing to compete against other schools in the Twin Cities to determine who has created the best design.
“At the (University of Minnesota), we compete against a bunch of other schools to see who designs the best one, the best design for the city,” Cantor said.
Wachutka said in order for the students to come up with a plausible design, they had to determine what would work best with the hypothetical space they were given.
“Well, you start with nothing but an idea, and then you work through brainstorming a whole bunch of ideas and then you look at what’s feasible, what the space allows for that we’re given because it’s a spot in St. Paul, so they actually give us a lot that’s real,” Wachutka said.
 According to freshman Amanuel Shetaye, the team as a whole began working together on the idea, but then branched out into subgroups.
According to freshman Amanuel Shetaye, the team as a whole began working together on the idea, but then branched out into subgroups.
“At first we were all doing the design, but now we kind of split and I’m working more on the budget,” Shetaye said.
Architecture Construction and Engineering (ACE) mentor Dan Klobucar said his purpose has been to assist the students in understanding the process of designing, planning and constructing.
“A lot of these things are new to them and I’m in the construction industry and I’m basically here to help guide them to find things that they need to figure out and what they need to calculate, what they need as far as budgets, schedule, how to put it all together,” Klobucar said.
Shetaye said the team will collectively present a slideshow of their plan at the University of Minnesota.
“We’re presenting a slideshow with everything we’ve done, with all our three designs and how our budget goes and how our scheduling is,” Shetaye said.
Wachutka said the presentation will outline the process if their design were to become a reality.
“It will be approximately a 10-15 minute presentation where we’ll explain that in reality if we were constructing this what would that look like and when would we ground break when would the electrical be in … you present a budget, you present the final plan,” Wachutka said.
Klobucar said he hopes the students in ACE have learned something valuable and have a better understanding of the architecture, construction and engineering industries.
“Hopefully these guys have learned something,” Klobucar said. “That’s actually the most important thing is learning something and getting exposure to the industry.”
ACE will present their design March 5 at the University of Minnesota.



